Interest Rates Remain Stable “Markets had little doubt that the Fed would leave the funds rate unchanged at last Wednesday’s meeting—futures markets implied only about a 5 percent chance of an increase before the announcement,” wrote Pandl and Struyven. “Yet the decision was clearly a major dovish (no inflation on the horizon) surprise for markets, with interest rates declining across the curve and the dollar falling against other developed market currencies.”
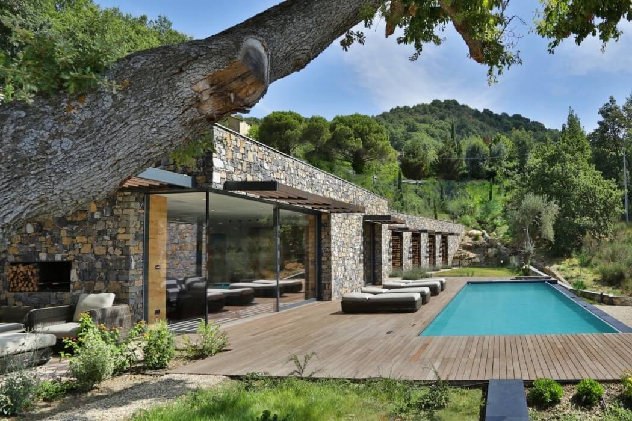
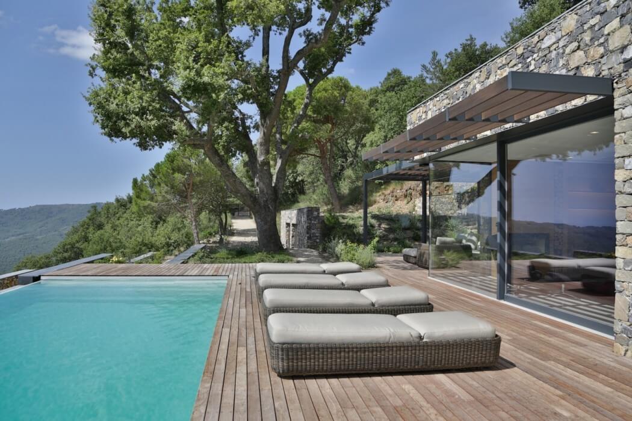
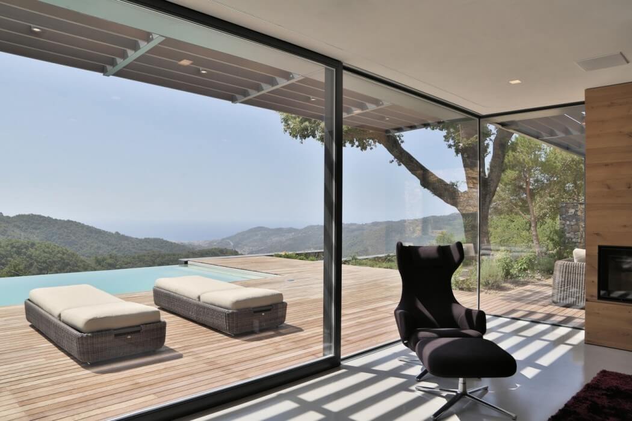
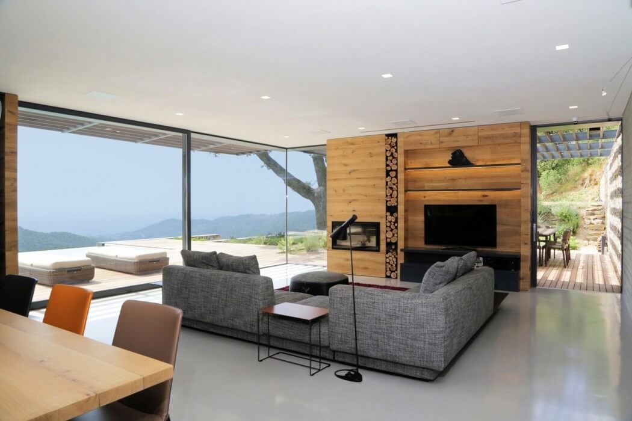
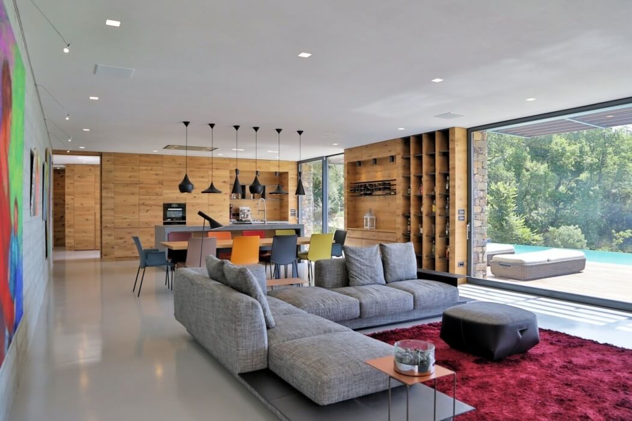
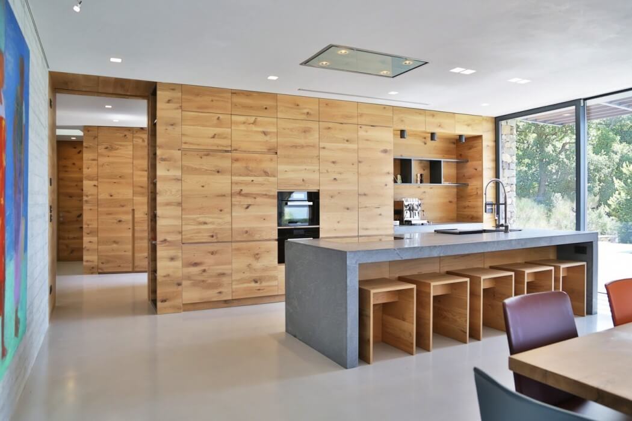
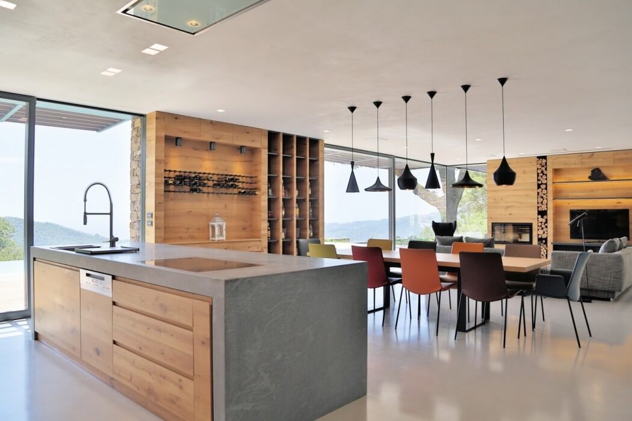
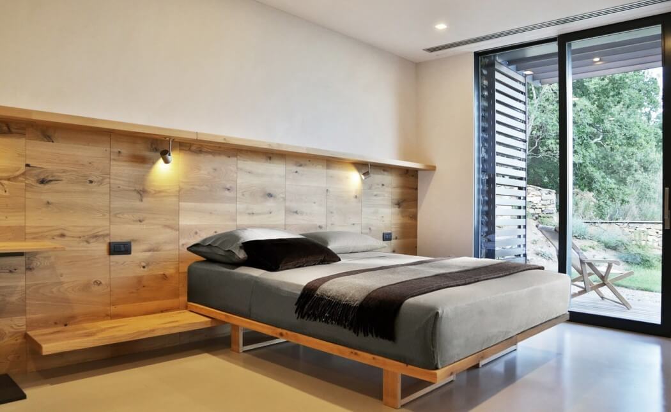
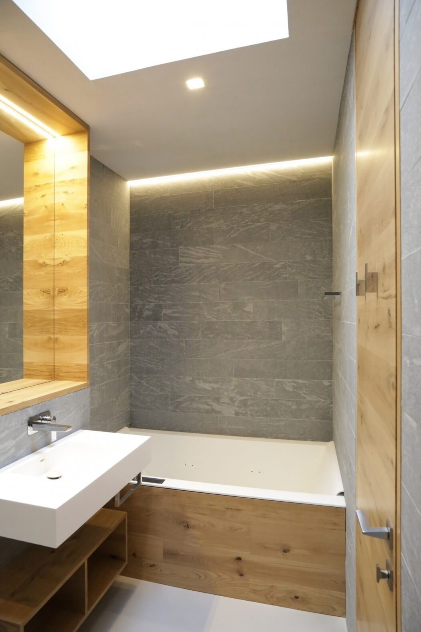
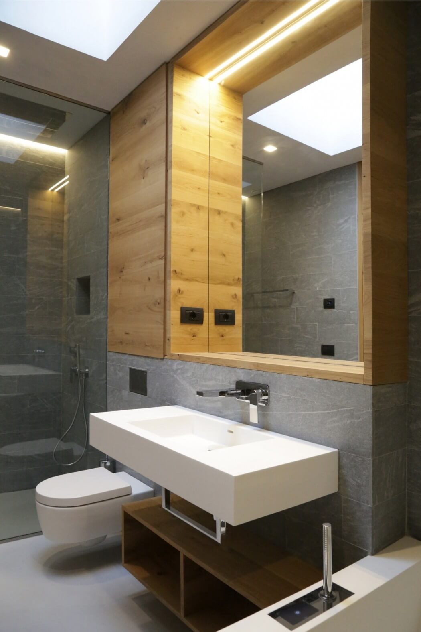
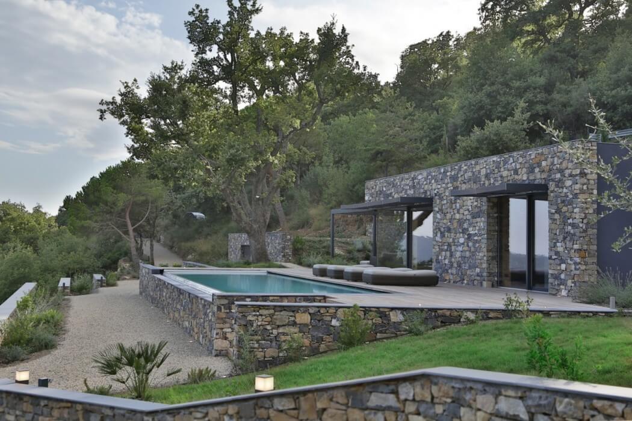
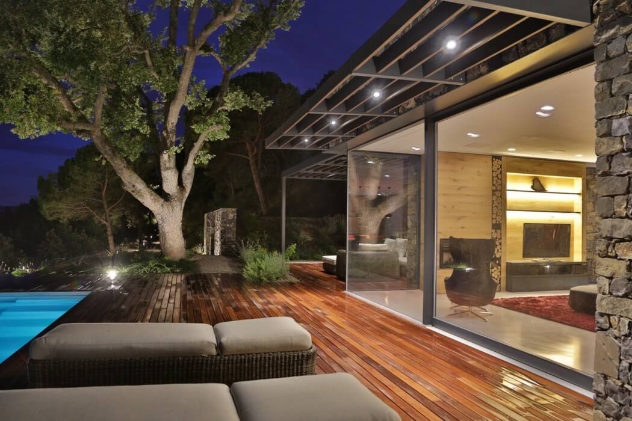
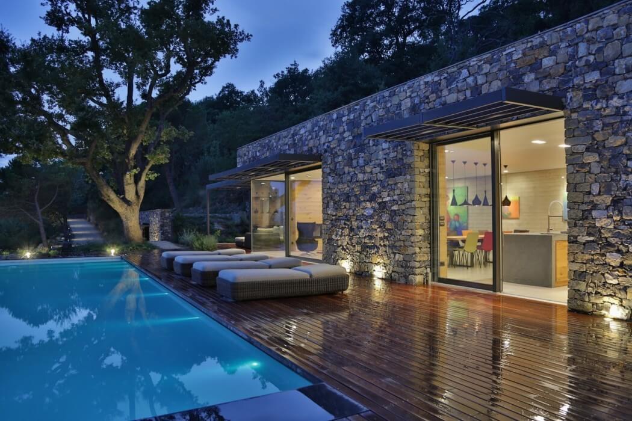
Description by Giordano Hadamik Architects
The villa plays with the cultural landscape of the Ligurian terraces becoming part of it.
The natural stone facades have large openings facing the valley and the sea.
The villa is composed of two half subterranean volumes arranged on a single floor, following the morphology of the ground and creating a noble central entrance which leads one side to the large open space living with dining area and kitchen and to the other are 5 bedrooms which all benefit from a private outside space and views over the sea. The sun deck situated in front of the living room opens up to the 4x14m infinity swimming pool overlooking the magnificent valley. The corridor and service areas are all naturally illuminated by large openable skylights.The Villa incorporates a pantry, laundry, storage rooms, technical service rooms and external storage in the garage with 2 parking spaces
Significant containment walls create a continuity between the building, the interior and the external surrounding. The garden patio and the sun shading canapies create an mediating filter between inside and outside. The green roof contributes to the harmonic insertion into the landscape and minimizes the visual impact of the building. To increase the natural environment, the house is surrounded with mediterranean essences. The permeability of the terrain is maximized by using a combination of gravel and timber surfaces.
The highly isolated subterranean shelf and the efficient control and use of solar and renewable energy, reduces significantly the energy consumption of the building while obtaining a superior house comfort, bringing the building up to Passivhaus standards.
Openings
Great care was placed in the design of the openings to reduce visual impact and to optimize the thermal insulation of the building.
The windows play a key role in the project maximizing views and light. Large openings from floor to ceiling are designed to create an effect of continuity between inside and outside.
All frames are integrated in the structure to visually disappear, both from the outside through the natural stone cladding and the timber flooring and from the inside through the suspended ceilings and the incorporated timber furniture or plasterboard cladding to the walls.
In the living room, the large corner window of six meters which continues for another one and a half meters becomes one of the most significant points of the house. The hidden frame enhances the effect of lightness and transparency framing views of the pool, the big oak tree, the patio and into the valley and the sea.
To minimize any possible thermal bridge, the thresholds were laid on insulation with high mechanical strength (Cellular glass boards),while the top and the side of the fixed glass frame are fully framed by insulation.
The sliding glass window which leads onto the patio which functions as a filter zone allows a visual continuity of the internal exposed concrete wall to the external stone wall.
Photography courtesy of Giordano Hadamik Architects
– by Matt Watts